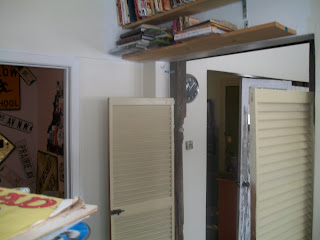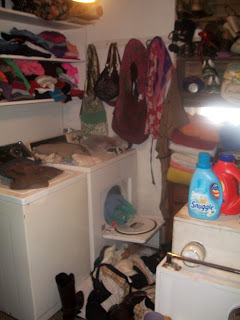 These are the stairs leading to the attic(in my bathroom closet) See those old buckets. . .they saved my kitchen ceiling from fallin in last summer! Although my roof is fixed, I am still keeping them there, snow melts, paranoid? Nah.
These are the stairs leading to the attic(in my bathroom closet) See those old buckets. . .they saved my kitchen ceiling from fallin in last summer! Although my roof is fixed, I am still keeping them there, snow melts, paranoid? Nah. If you look closely you can see my front door(kitchen) from here. This was my bedroom, I can see EVERY(4) room from here.
If you look closely you can see my front door(kitchen) from here. This was my bedroom, I can see EVERY(4) room from here. This is the "closet" in the bathroom, leading to the attic. Scary I know!
This is the "closet" in the bathroom, leading to the attic. Scary I know! Bathroom, from closet door. By the way, my bathroom is also my laundry room, AND luxurious walk in closet. Very nice.
Bathroom, from closet door. By the way, my bathroom is also my laundry room, AND luxurious walk in closet. Very nice. Bathroom from door. Do you like my shoes up there? Maggie was once a chewer and I am NOT taking anymore chances. And yes, there is a window back there. Hey I needed room!
Bathroom from door. Do you like my shoes up there? Maggie was once a chewer and I am NOT taking anymore chances. And yes, there is a window back there. Hey I needed room! Okay I am standing in my tub for this one. It doesn't look like this EVER, only now. It is pure kayos moving! I am keeping my current clothes above the washer and dryer, at the end of the tub I have a little dresser for out of season clothes. I am constantly "recycling" clothes. I just don't have room for everything.
Okay I am standing in my tub for this one. It doesn't look like this EVER, only now. It is pure kayos moving! I am keeping my current clothes above the washer and dryer, at the end of the tub I have a little dresser for out of season clothes. I am constantly "recycling" clothes. I just don't have room for everything. Obvious, bathroom. From soon to be living room. I have had those old signs for EVER. I couldn't part with them. I think they are um. . . interesting bathroom art. Hmmm. oh by the way, my bathroom door is an old old door. The house didn't have a bathroom door. I had to put it on backwards(the handle is on the side where it hinges). The other edge of the door was so beat up I couldn't secure to the door frame. But i love it, and needed a door. I love it.
Obvious, bathroom. From soon to be living room. I have had those old signs for EVER. I couldn't part with them. I think they are um. . . interesting bathroom art. Hmmm. oh by the way, my bathroom door is an old old door. The house didn't have a bathroom door. I had to put it on backwards(the handle is on the side where it hinges). The other edge of the door was so beat up I couldn't secure to the door frame. But i love it, and needed a door. I love it. Down to the basement(from kitchen) Believe it or not i have taken 3 loads out of here. We have A LOT of work to do down here.
Down to the basement(from kitchen) Believe it or not i have taken 3 loads out of here. We have A LOT of work to do down here. Temporary sleeping space.
Temporary sleeping space. Those doors, my wall, are hiding the shower. Yeesh talk about close quarters!
Those doors, my wall, are hiding the shower. Yeesh talk about close quarters! A lot down here! Most to go, some to stay. There is a shower and a closet back there. I have BIG plans ans a lot of work. Believe me i didn't tidy up for these pics!
A lot down here! Most to go, some to stay. There is a shower and a closet back there. I have BIG plans ans a lot of work. Believe me i didn't tidy up for these pics!
Here is a close up of our "pile" down in the basement. Its a new pile though. And shouldn't last long.
 Back up stairs. Soon to be living room, from bathroom. My walls are getting done! slow but sure. I piled EVERYTHING in the center of the room. Not much in here really since the bedroom is now down stairs. Won't those floors be beautiful when we get them done!!! Just some of Nick's art waiting to be hung. Poor things.
Back up stairs. Soon to be living room, from bathroom. My walls are getting done! slow but sure. I piled EVERYTHING in the center of the room. Not much in here really since the bedroom is now down stairs. Won't those floors be beautiful when we get them done!!! Just some of Nick's art waiting to be hung. Poor things. This is the "living room" from dinning room. That paint job really helped! I need to figure out how to use these great windows. Hmmm any ideas?
This is the "living room" from dinning room. That paint job really helped! I need to figure out how to use these great windows. Hmmm any ideas? "living room" looking at dinning room. Since this was once my bedroom i needed doors. So a couple of shudders, held up with simple pillars(visible in dinning room) and there we go! See Maggie peaking in, she things she can squeeze under, sometimes. . . she CAN!
"living room" looking at dinning room. Since this was once my bedroom i needed doors. So a couple of shudders, held up with simple pillars(visible in dinning room) and there we go! See Maggie peaking in, she things she can squeeze under, sometimes. . . she CAN! This is the very back corner or "living room" the wall behind me shares with dining room. I like this color. I have it on one wall in each room(minus bathroom and basement). I keep movies and crafty stuff in those old suit cases. I like how the look too. They are inexpensive and hold a LOT! I dont like those new movie, dvd cases, U-G-L-Y! Plus for craft stuff, just pull it out and its all there. I keep my makeup in a little oldcaryon suit case.Perfect!
This is the very back corner or "living room" the wall behind me shares with dining room. I like this color. I have it on one wall in each room(minus bathroom and basement). I keep movies and crafty stuff in those old suit cases. I like how the look too. They are inexpensive and hold a LOT! I dont like those new movie, dvd cases, U-G-L-Y! Plus for craft stuff, just pull it out and its all there. I keep my makeup in a little oldcaryon suit case.Perfect! "living room" from dinning room. Another "pile". Once the walls are all done and Iget another cupboard I'll be tearing this room right back apart and into place. The floors are going to have to wait a while, after this room I tackle the basement!
"living room" from dinning room. Another "pile". Once the walls are all done and Iget another cupboard I'll be tearing this room right back apart and into place. The floors are going to have to wait a while, after this room I tackle the basement! Dinning room, from "living room" Love those chairs!!! That table, well. My Dad cut the top in half and moved the entire base over. Beautiful(when its not covered!) Piles, again. Books, waiting for a shelf and then into the "living room".
Dinning room, from "living room" Love those chairs!!! That table, well. My Dad cut the top in half and moved the entire base over. Beautiful(when its not covered!) Piles, again. Books, waiting for a shelf and then into the "living room". Oh Maggie! Book pile. I have the same window in this room as the other. In the corner there are a couple dress forms. I just think those are sooo cool! Definitely staying around a while.
Oh Maggie! Book pile. I have the same window in this room as the other. In the corner there are a couple dress forms. I just think those are sooo cool! Definitely staying around a while. Looking into kitchen from dinning room. I put a couple old doors up to create a wall. Think I am taking them down. Let the space flow. I have done a lot in between these spaces. I once had the old Chinese arch, like what you see in restaurants. Cool. I need "flowy" right now though.
Looking into kitchen from dinning room. I put a couple old doors up to create a wall. Think I am taking them down. Let the space flow. I have done a lot in between these spaces. I once had the old Chinese arch, like what you see in restaurants. Cool. I need "flowy" right now though. Kitchen from Dinning room. Yes that is a TV on my stove. Its a process! Over by the fridge I secured an old crackly door to the wall(well there is a window back there too). Perfect for my cast iron cook ware. You can see whats important, COFFEE POT ACCESSIBLE!!! The front door is right next to the stove.
Kitchen from Dinning room. Yes that is a TV on my stove. Its a process! Over by the fridge I secured an old crackly door to the wall(well there is a window back there too). Perfect for my cast iron cook ware. You can see whats important, COFFEE POT ACCESSIBLE!!! The front door is right next to the stove.
Great ideas. Love watching the progress.
ReplyDeleteYou know you should be able to switch the handles on your fridge to the other side it that would make it more convenient in your kitchen.